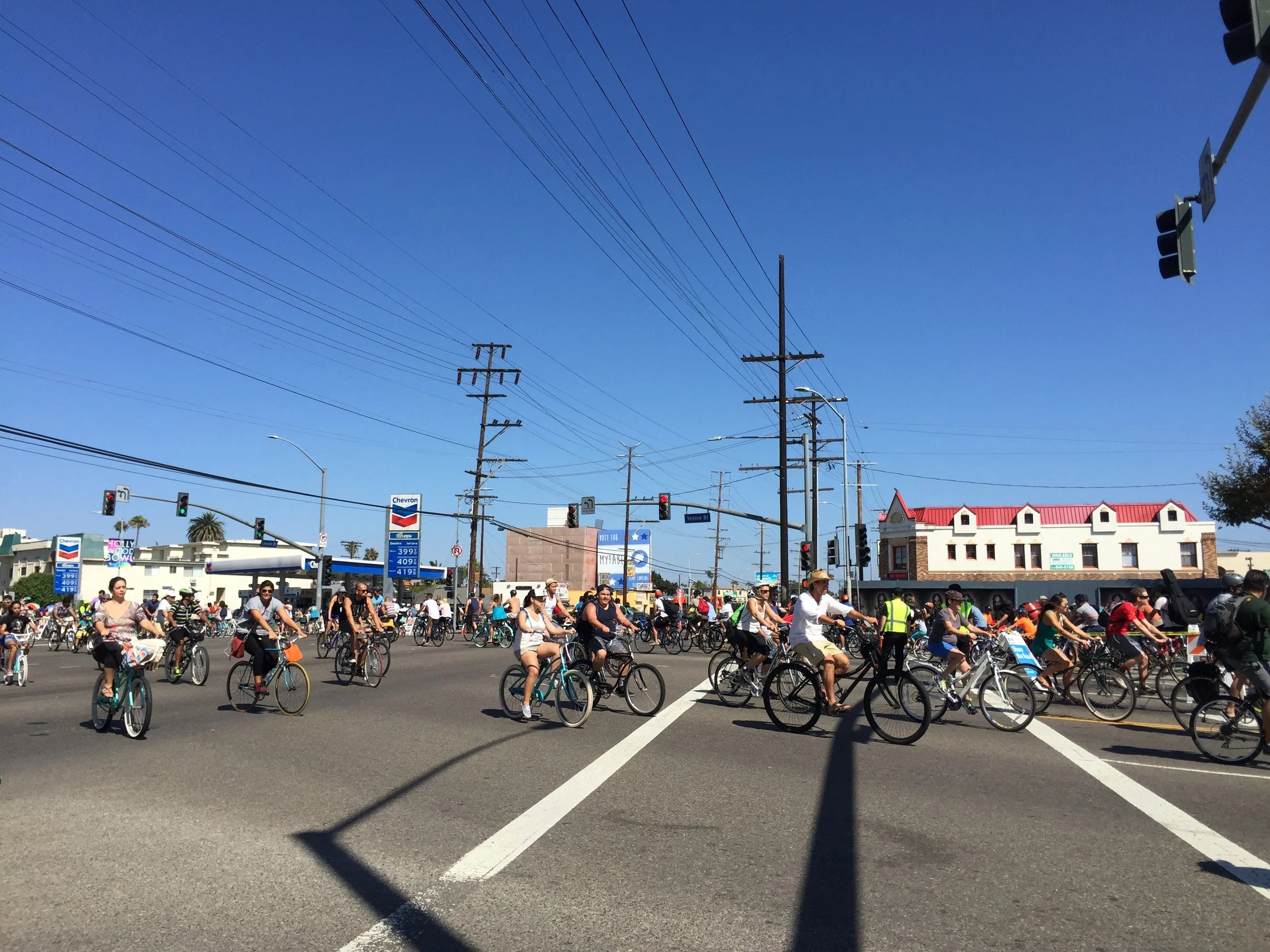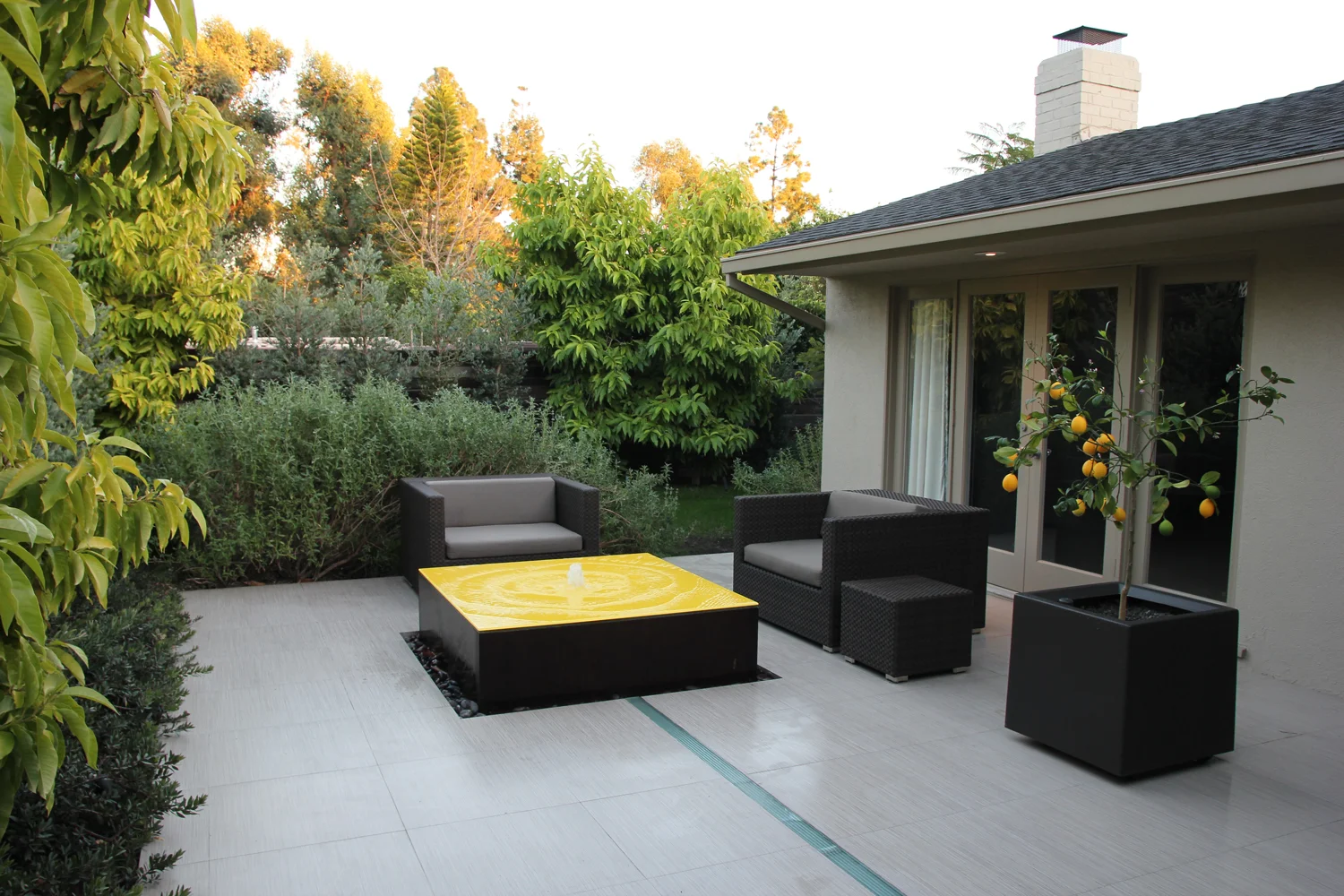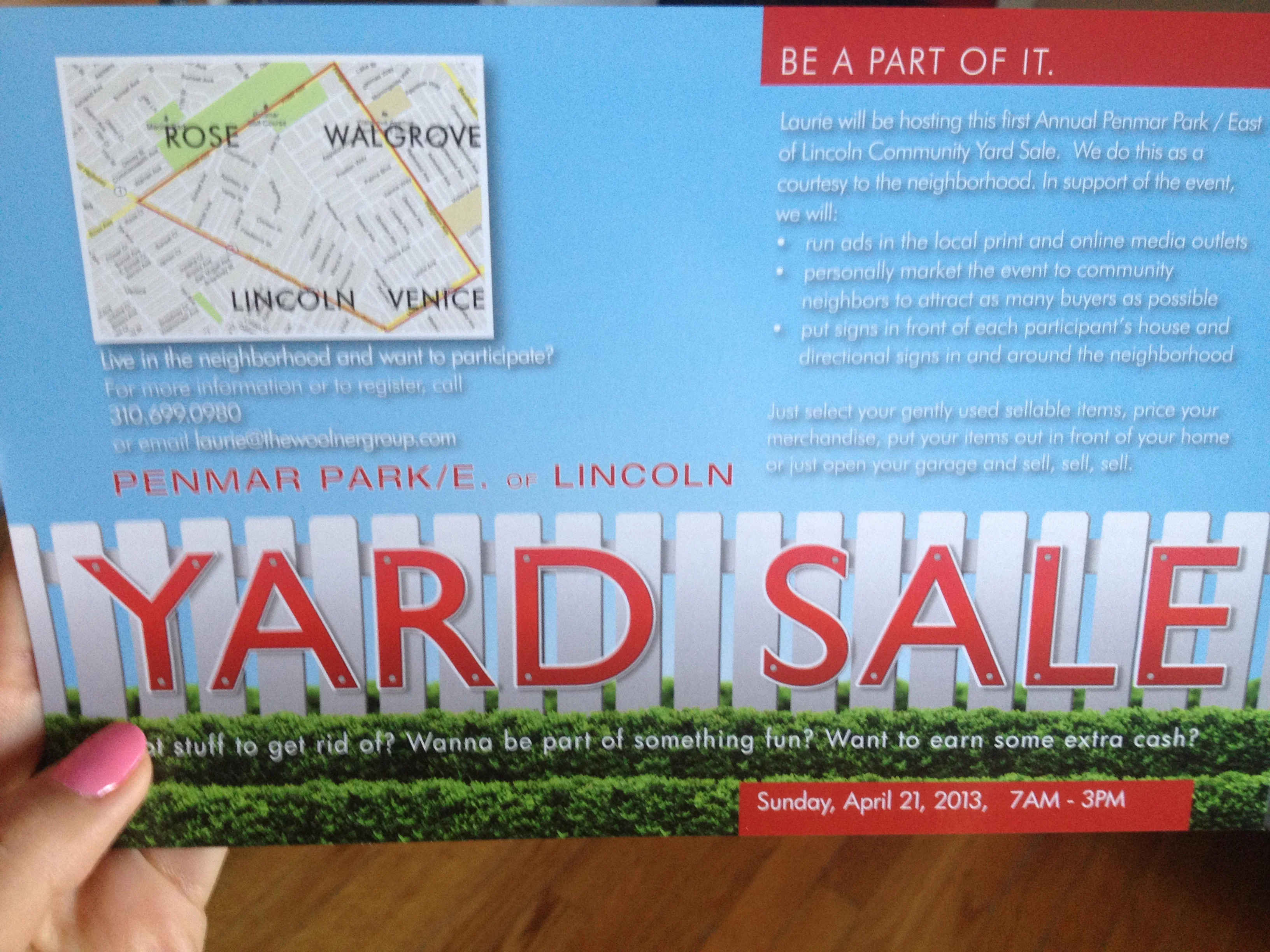Yesterday we ventured up to Brentwood for a private garden party showcasing the home's landscape architecture by Venice-based Artecho. We knew that we were in for a treat by the metallic-silver tree trunk in the parkway.
This home is California modern, a ranch style updated to create a continuum of indoor-outdoor space. Beyond the double-door entry there's a modular courtyard with white tile flooring, a wall of rustling bamboo and an all-weather wicker sectional centered around sculptural-bronze water and fire features. The inverted fountain and gas fireplace were designed by landscape architect, Pamela Palmer, and her team at Venice-based Artecho.
They also repurposed a dilapidated fence into a modern showpiece by cutting off the edges and layering the boards horizontally between bronze posts. Today's intimate gathering was one in a series of Garden Dialogues hosted by the Cultural Landscape Foundation throughout the spring and summer months all across the country. The homeowner, landscape architect, (and interior designer in today's meetup), detail their collaboration in designing a unique garden space. The goal in this project was to unify the indoors and outdoors with complementary design, colors and materials, and to ensure plenty of playroom for the homeowner's beloved pups.
The visual space is open and airy. From the courtyard, you can see straight through the living room, out to another courtyard and beyond to a line of eucalyptus treetops somewhere in the neighboring distance. The second courtyard is punctuated by a lemon yellow fountain to match the adjacent citrus trees and complement the chartreuse leaves of the michelia and silvery-blue podocarpus. The backyard design echoes the modular pattern, layered into quadrants that evoke the sense of multiple rooms. A lush green lawn of festuca rubra looks lively with its tumbling texture, while a trio of neon Frank Gehry Left Twist Cubes invite guests over to a sunken sitting area grounded with crunchy loose gravel and lightly shaded by a lone jacaranda.
















