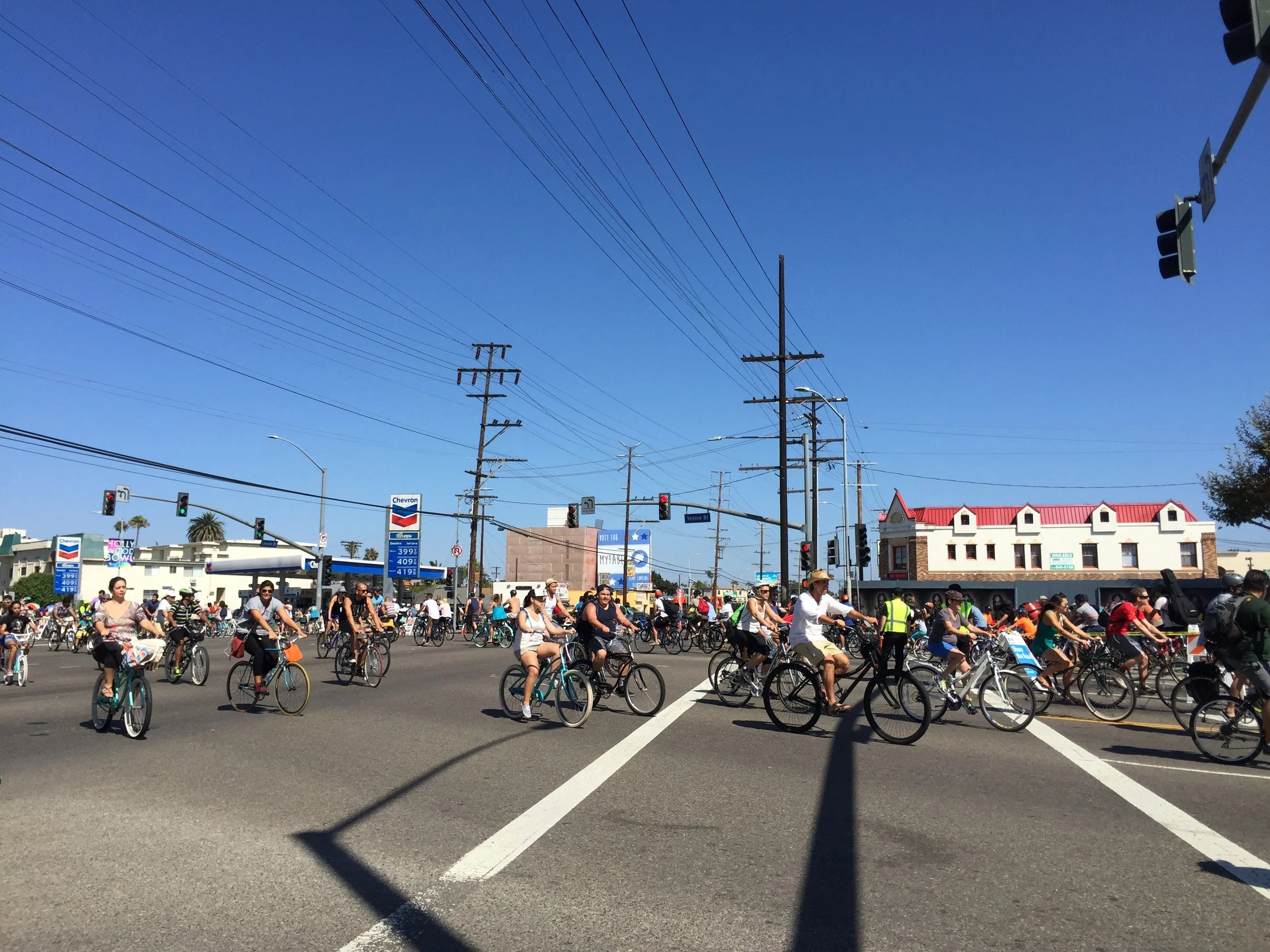The AK Hotel Moves Forward With New Proposed Designs
Grand visions for the Abbot Kinney Hotel are starting to come into focus with the latest round of project designs.
The Venice Place Project, a proposed mixed-use development featuring a three-story, 84-room boutique hotel on Abbot Kinney, between Broadway and Westminster, recently submitted updated designs to L.A.'s zoning administration for the next phase of approvals. Developer Dan Abrams, a Venice resident who's been spearheading the project with local architect David Hertz, recently hosted a community mixer on site at the Cook's Garden to show the latest images to a group of about 50 Venice residents.
“The new renderings are a much better representation of the look and feel that we’re going for, and it’s really exciting to see them evolve past the rough draft stage we had earlier," says Abrams. "David [Hertz] and the rest of the team did a great job incorporating some thoughtful changes and design features that we feel make the project better."
The proposed "outdoor living room," features 4,000 square feet of communal space and would be surrounded by the hotel lobby, the restaurant and bar, and the patio of Primitivo.
Compared to initial concepts that circulated through the Venice Neighborhood Council's Land Use & Planning Committee in August 2013, plans for The Abbot Kinney Hotel—now simply The AK Hotel—scaled down from four stories to three and stepped back from Electric Ave. to make room for a new tree-lined sidewalk behind the hotel. The most notable change has less to do with the buildings and more with the space between them. Public walkways or "alleys" that permeate the project at every corner break apart the mass and scale and reference Venice’s iconic walk streets. They're designed to activate the north end of Abbot Kinney by encouraging more foot traffic through the shops, restaurants and the hotel's open-air courtyard.
"We see the courtyard, or outdoor living room as really the heart of the project," says Abrams. "It’ll be a great place to meet friends and just hang out."
From Broadway Ave., the view of The Electric and The Broadway buildings. The ground floor of The Electric would house creative offices and the hotel library, and The Broadway would have the hotel business center. The second and third floors are the hotel.
The Venice Place Project consists of separate buildings: The Broadway, The Westminster, and The Electric, with the hotel incorporated throughout and guest rooms located on the second and third levels. Each building uses various materials to illustrate Venice past and present. Brick flooring in the 4,000 square-foot public courtyard as well as brick walls with white-tile inlays on The Electric building, repeat a familiar aesthetic from Abbot Kinney's earliest days. Reclaimed steel, living walls of greenery, and other industrial details nod to contemporary influences as well as innovations in sustainability and green architecture. The goal is to create a zero net energy building that uses rooftop solar panels to produce as much or more power than the building will consume. Mural walls featuring Venice artists tie in local color.
While alluding to history, the plan is to preserve it too. The front facade of Joe's, Primitivo and The Venice Place building would remain in tact, as would Dr. Jerry's Sculpture Garden and its mega melaleuca anchoring the hotel courtyard. The Cook's Garden would relocate to the roof, supplying fresh veg and flowers for the hotel, possibly ingredients to make guest room soaps too, and a new hotel restaurant would go where Willie Jane is now. No word yet on relocation for Willie Jane, and no specifics on what type of restaurant or chef Abrams would bring to the table. Although, he envisions a casual all-day eatery with a menu highlighting that rooftop garden. He'd also bring on an operating partner to manage day-to-day logistics but insists that The AK Hotel would remain independent and boutique without any partner branding.
The Westminster building at the southern corner of Abbot Kinney and Westminster Ave. The ground floor would be a mix of retail, a general store or marketplace with a small cafe and office space. Hotel rooms occupy the second and third floors.
From Westminster Ave., the view of The Westminster and The Electric buildings with a walkway leading into the central courtyard and bike sharing facility. The spa is at the ground floor of The Electric Building.
The Westminster, where the Ecole Claire Fontaine Preschool sits today, would house another small deli/cafe and general store in the vein of the former Stroh’s or Local 1205 as well as shops and office space. Hotel rooms are designated for the second and third floors. And at the corner of Westminster and Electric, plans call for The Electric Spa.
Beach House Brand, the new clothing and lifestyle boutique with blue stripes, is not affiliated with The Venice Place Project, nor is the church.
Abbot Kinney's new Beach House Brand, a clothing and lifestyle shop that debuted earlier this year, as well as the Abbot Kinney Second Baptist Church, both of which sit squarely at the center of the development, are not affiliated with The Venice Place Project.
Motorcourt on Electric Ave.
Fifty percent of the ground floor of The Electric building is designated for the motorcourt as well as car, bike and board valet. Hotel parking accommodates the required 166 car spaces in an underground garage, which would be accessed at the motorcourt on Electric Ave. There's also parking for 72 bikes in addition to a bike-sharing program. Abrams also points out that there are no grandfathered spaces, he's not taking credits for spaces that could have been granted with bicycle parking, and not everyone will be coming and going at the same time. Hotel guest arrivals are dispersed throughout the day, retail brings in daytime visitors, and restaurants are busiest at night.
With these updated designs now submitted to the city, hearings will be scheduled with the zoning administration to determine the next phase of approvals.















